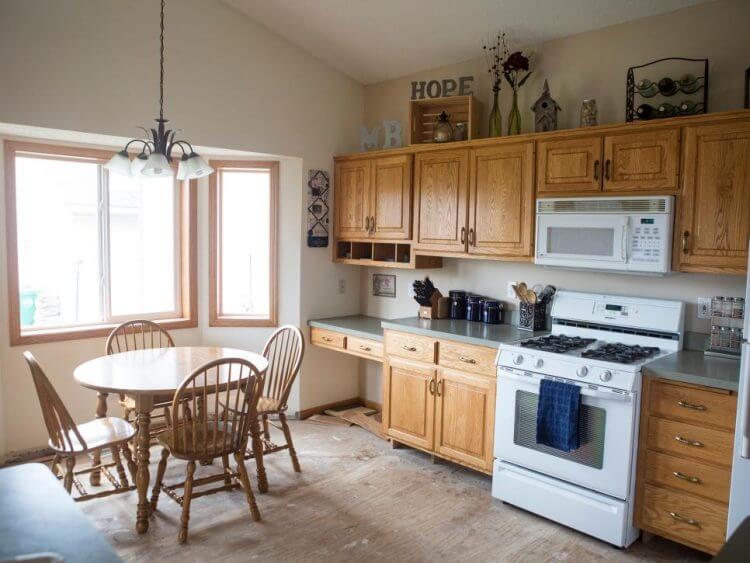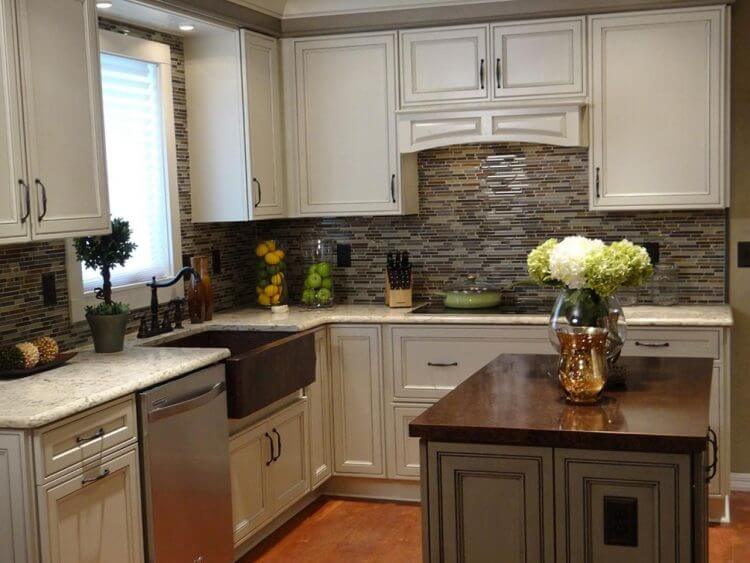TSP Home Decor – Unarguably, kitchen is the most crucial part of every house. Do not let its petite size prevent you from giving it an astonishing makeover. On this occasion, we have these small kitchen remodel ideas to inspire you.
1. The Unwanted Zone

To be honest, this kitchenette looks so dull and depressing. The dated appliances make the room more monotonous. Plus, the wooden flooring leaves an unfinished touch.
• Repaint your walls in bolder tone to add a visual interest.
• Place an eye-catching types of furniture in the cook’s room.
• Remove the wall to connect the kitchen with your dining room.
• Buy a white-painted dining set and cabinetry for a spacious, bright, and airy effect. This neutral color truly reflects the light.
• Showcase chic appliances on the dining table and in the open cabinetry.
• Install polished wooden floor. The dark one will balance out your white furnitures.
• Suspend a French-country pendant light on the ceiling. It fills your space with rustic charm and romantic nostalgia.
• Illuminate the dingy area in your kitchenette using downlights.
• While patterned kitchen island countertop and bench cushion draw the eye up.
2. Brand New Kitchen

Before the transformation, it was so unappealing and bland. Eventhough there were marble backsplash and countertop, they did not help at all.
Moreover, the floor tiles and patterned crown molding were certainly too much for its pocket size. Even, some appliances did not function properly anymore.
Now, the cookery is totally different. It exhibits the lavish air throughout the entire area. The space is more attractive and welcoming. Let’s follow the steps below to rejuvenate yours.
• Move your cook’s room into larger area.
• Highlight your kitchen with the help of mosaic tile backsplash.
• Coat the sleek cabinets in white paint.
• Take them to the ceiling for maximizing the space.
• Apply glossy finished wooden and quartz countertops.
• Install light wooden floor for unifying your room.
• Build frosted glass window to offer extra privacy.
• Add metallic appliances into the space. They fit nicely with the trendy style.
• Place blooming flowers and potted plants to shout out the perky life.
3. White Elegance

Believe it or not, the cookery was full of white storages. While the blue walls did not bring the playful atmosphere into the cooking zone. On the other hand, they overpowered white cabinetry and ceramic tiled-floor.
When the refreshing treatment is done, the space tucks into breezy, roomy and sunny corner. In addition, it gets more functional and boosts the sense of minimalism. To replicate this look, here are our tips.
• Paint the walls in neutral hues such as light grey, tan, beige, or taupe.
• Suspend the white cabinets just below the ceiling.
• Display your mug and glass collections on the open shelves.
• Install downlights and ceiling lights to illuminate your kitchenette in the night.
• Go for detailed black and white backsplash.
• Put stainless steel kitchen appliances. They double as the show stoppers.
• Embellish the space with red flowers in the transparent vase.
4. Striking Cook’s Room

The small black and white floor tiles really created claustrophobic effect. Additionally, the dated wooden cabinets and black appliances altered the kitchenette into a cramped space.
The combination led to dark and gloomy area. No energetic spirits for sure.
If you deal with the same issue, it is time to pick this small kitchen remodel. Obviously, you and your family love to dine and cook the foods together in your great-looking kitchen.
• Remove the monotonous floor tiles.
• Cover the surface with wooden planks. Lay them vertically to extend the tiny space.
• Let the white cabinets and metallic appliances brighten up your room.
• Mount festive orange cabinets on the wall to accentuate the kitchen.
• Install round mosaic tile backsplash for grabbing the attention.
• Use orange pendant light artificial flowers to decorate the entire area.
• Throw a geometric area rug into the floor. It complements your kitchenette as well.
5. Feel The Relaxed Vibe

Before the total upgrade, the pocket-sized cookery only featured basic appliances and cabinets. They occupied a lot of spaces for certain.
The fridge came in small size which could not store enough fresh produces. Intricate details in the floor tiles led to the worse layout.
Unexpectedly, the kitchen is stylish, cozy and inviting now. It is surely the cooking space you will be proud of. You can create the delightful cookery in your own home by stealing this small kitchen remodel idea.
• Purchase tall stainless steel refrigerator, stunning white cabinets, and appliances.
• Paint the ceiling in white.
• Hang the cabinetry up to the ceiling.
• Place a refrigerator in the built-in cabinet.
• Welcome the impressive patterns through the backsplashes.
• Apply granite and marble countertops for luxurious setting.
• Illuminate your kitchen by installing tall ceiling lights and downlights.
• Install marble floor tiles in varying sizes. They produce visual impact.
• Make the kitchen island complete with the presence of high black stools.
6. Peaceful Mind

This kitchenette appeared so outdated. It was nothing but extremely boring space. You could hardly find the focal points in it.
Aside from that, the linoleum square floor tiles caused tinier room. The bold appliances and cabinets were overwhelming.
Luckily, you can make use of the galley kitchen by removing the wall. Say goodbye to limited and shady space! It is your turn to create the major statement in your abode.
• Knock down one of kitchen walls for easier and better flow into dining room. This strategy also allows your cook’s room to get more sunlights.
• Coat the wall in light grey paint. It aims to soothe the entire area.
• Lay the wooden planks in vertical way for elongating the petite kitchenette.
• Hang maroon glass cabinets under the ceiling.
• Install white tile backsplash to open up your cook’s room.
• Cover the cooking area’s surface with matte grey ceramic tiles. They instantly introduce new textural elements.
• Place the dining table and high stool at the heart of dining and cook’s rooms.
• Position the recessed downlights strategically for captivating layout.
• Arrange leafy greeneries in the kitchenette to add some tranquil life.
Hence, our small kitchen remodel ideas are great to redo your cooking space. The ultimate key is keeping the update in line with your home style. Do not go overboard.






