TSP Home Decor – Do you need an inspiration and ideas to create kitchen while the readily available area is so small? Well, you have come to the right place then.
We are going to help you to create a nice yet functional tiny house kitchen.
We definitely know that designing a kitchen might be very challenging in the process especially if you only have a very limited space.
But do not worry because it is not impossible to create a charming and outstanding kitchen in a tiny, limited space.
First of all, you need to take out any unimportant thing from your kitchen in order to maximize the function. So, let’s begin the tour.
Rustic Tiny House Kitchen with Subway Tiles
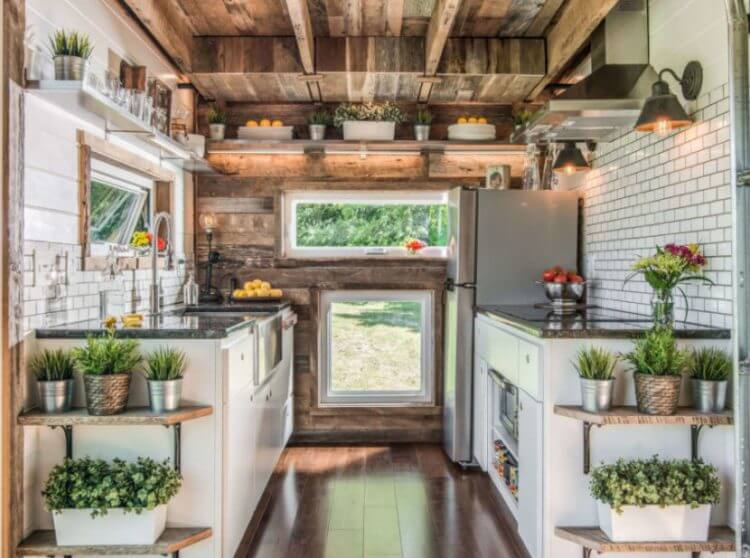
This is an interesting part to start with. Tiny kitchens tend to be boring and cramped if you do not put effort into it.
So, the picture above shows us if we can use the wood pallets to create segments on the ceiling while you can use the space between the segments for a showcase.
The white subway tails make the room feel airy and light. Adding some vases of flowers will be enough for your entertainment in the kitchen. Other than that, the windows make the room feel wider.
No Border, No Corner Design Ideas
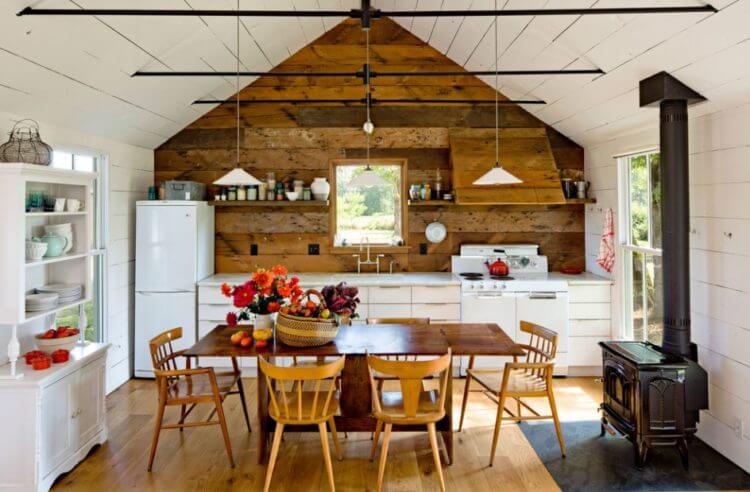
When the available space is tiny and limited, all you want to do is making the room feels bigger. Putting no corner in the room will help you to achieve that goal.
The picture above shows the minimalist style combined with the rustic style. In order to maximize the space, you can make the ceiling follows the roof line so it appears taller, which means you can utilize that extra space for extra open-shelves.
Putting the refrigerator next to the kitchen table will let the room to get wider space.
Combining white and natural woods seems really smart because you can see the beauty in simplicity. Besides, the plain surface will make the room feels bigger.
One-Line Tiny House Kitchen

Since you only have a very limited space for the kitchen, you should make anything work altogether.
The picture shows us that a tiny room does not mean that you cannot get the functional kitchen.
You can arrange the L-shaped bottom cabinet according to your room by you will need one side of the kitchen’s walls free from anything – you are going to create some open-shelves installed on the wall.
Do not forget to install some windows. Besides for lighting, the windows allow you to see things outside. It also makes the room appears wider.
White Simplicity Tiny House Kitchen
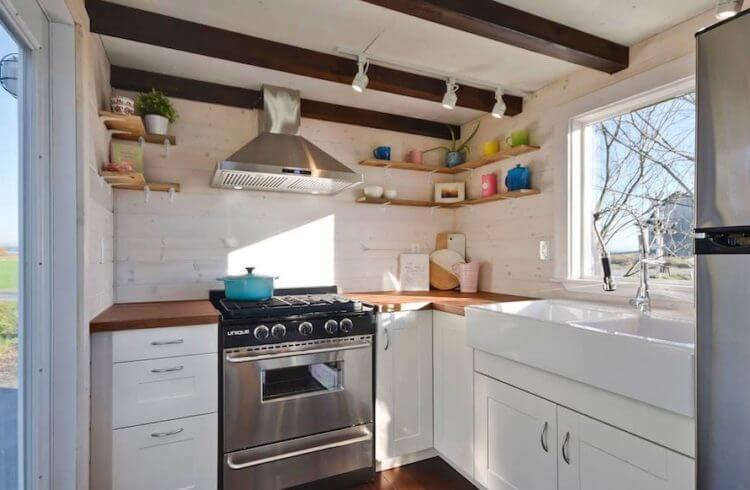
If you live with your roommate in a small house but on the other hand you also need a kitchen, this design could work for you. The preparation table does not have to be wide as long as there is other space to do that.
Again, from the image above we learn that the presence of a window helps a lot when it comes to making a better atmosphere in a small room. This L-shaped kitchen will allow you to cook anything you like.
Minimalist Tiny House Kitchen in White

You do not need some top cabinets if you can provide a built-in open shelf in your kitchen. Even though it looks empty and cold, this design is suitable for you who adore simplicity and white.
The wooden ceiling and countertop at least could warm the atmosphere in this cold kitchen. Also, installing a hanging cabinet right over the refrigerator looks very smart.
Elegant Rustic Tiny House Kitchen

The picture above looks more like a mini pantry instead of a kitchen. However, this kitchen is a perfect combination of wood and metal.
They use some metal sticks to connect each wooden boards for the open shelves. The tiny sink would be enough to wash some small appliances like bowls, plates, glasses, and other eating appliances.
Still, I do not know where we could cook if we use this kitchen after all.
Rustic Dreamy Tiny House Kitchen
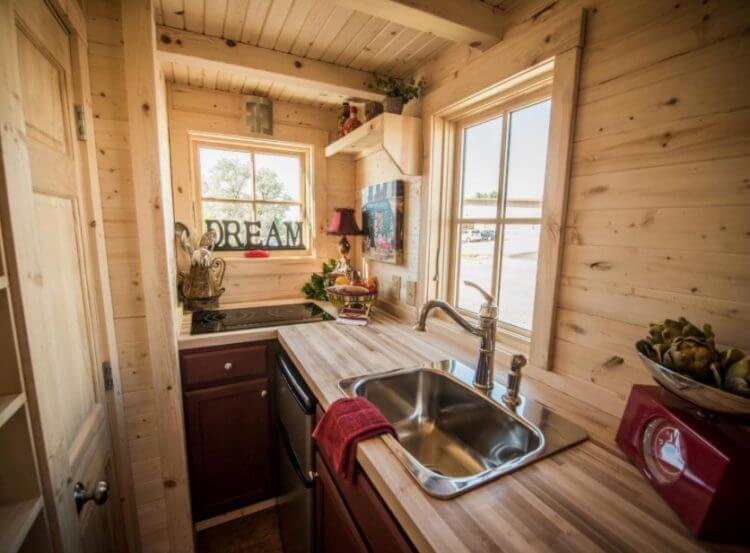
This kitchen will accommodate your needs because it will allow you to cook and wash your dishes. However, you need to put your fridge outside the kitchen.
Utilizing the blank walls for a built-in storage is pretty smart as well. You can cook in peace while looking outside the window even though the space is so small.
Tiny House Kitchen with Wooden Countertop

Well, the picture looks very tight. If you must share the space between your kitchen and other room, this arrangement might be working for you.
You can add a hanging open shelf like you see in the picture for the room divider. If you are not cooking then you can save the stove in the space between the countertop and the bottom part of the shelf.
Other than that, you do not need large utensils especially if you do not live with your family.
Two-Line Tiny House Kitchen
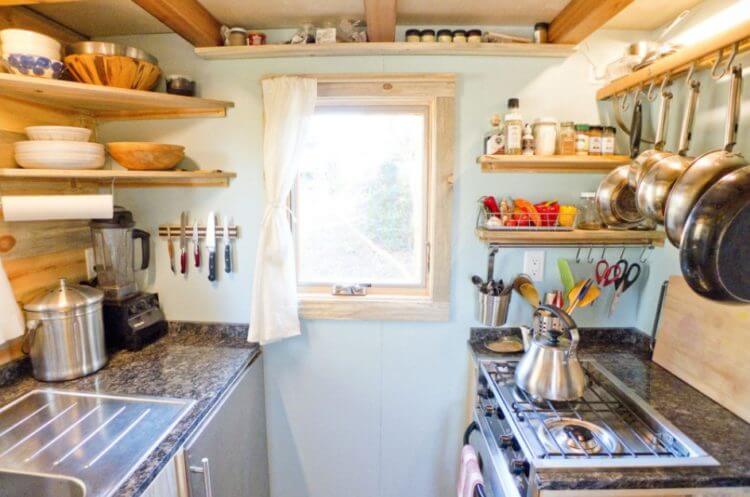
This option is not a common yet popular choice. However, this layout may come in handy especially if you live alone or just with a roommate.
This layout will allow you to grab anything easily when you cook or put anything easily when you wash the dirty dish. The storage idea is also interesting because, in fact, any place could be storage.
The presence of a window between two lines just lights up the whole room. Using natural material like woods for the shelf and other storage could give a warm atmosphere in the kitchen.
Wooden Tiny House Kitchen with a Toilet
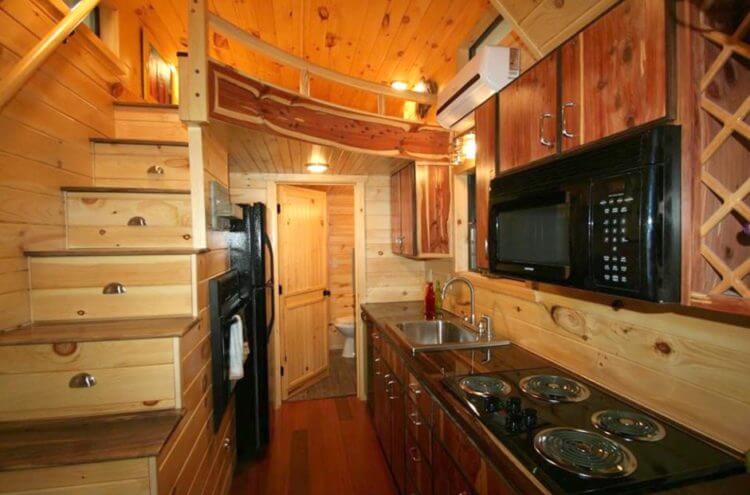
One line of countertop may accommodate your cooking needs. In this case, you better use a stove that can be mounted on the countertop so the surface always appears clean and neat.
Appliances like oven and microwave can be mounted under the cabinet.
More Pictures of Tiny Kitchen Design Ideas

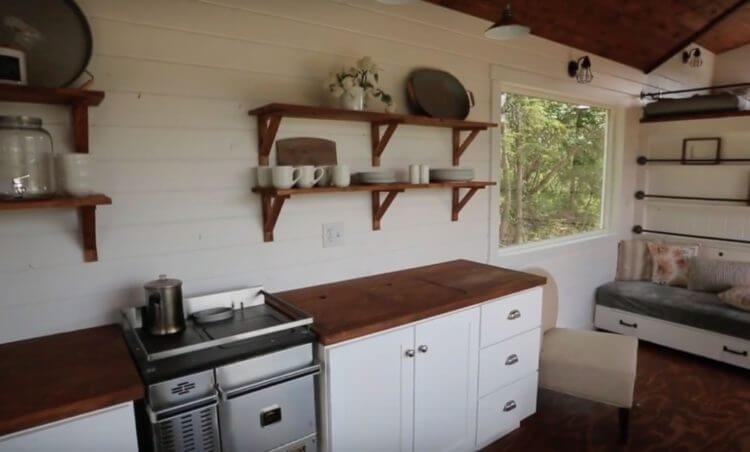
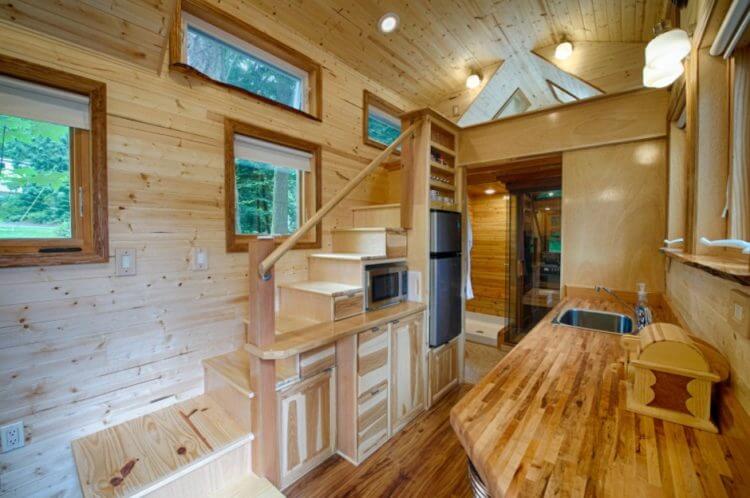
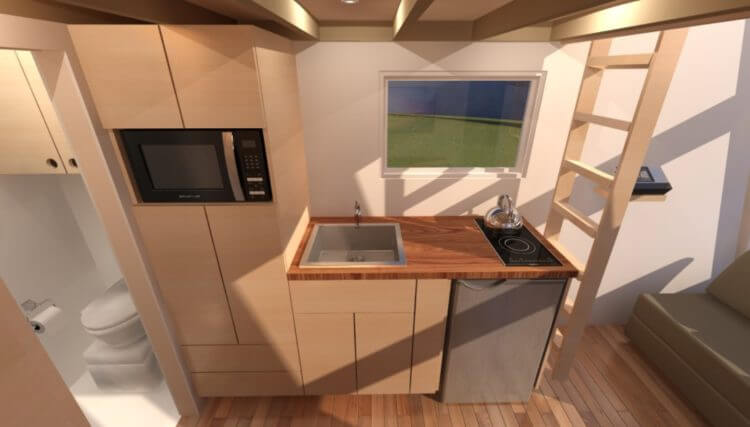
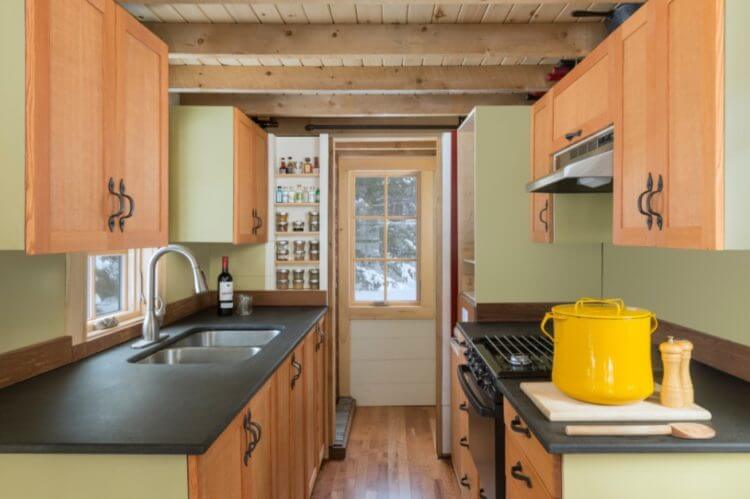


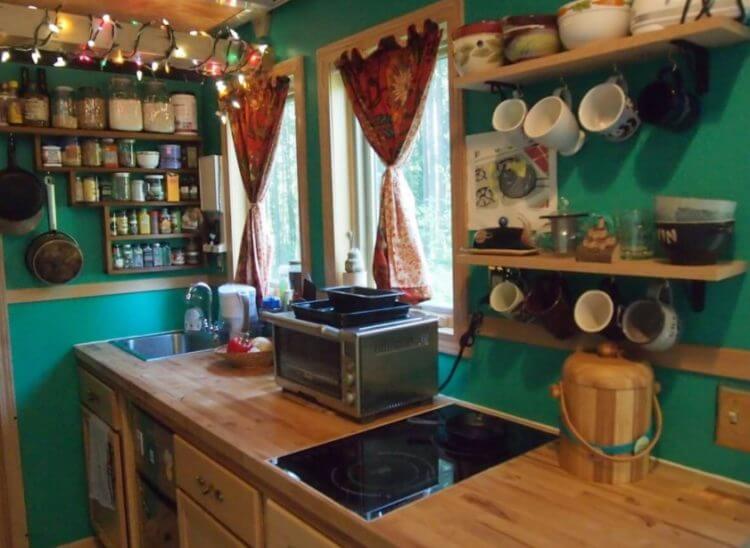
Conclusion
A tiny space does not mean that you cannot have a kitchen in your house. Sometimes, it could turn out better than what you have imagined.
Other than that, as long as you keep important things in place and remove the unused stuff, you can get the dreamy kitchen you want even though you must do the trick to make it usable and has a high likability point.
You can renovate the kitchen interior by first consulting with interior design services specifically for kitchen rooms such as Rupawon, which is in Indonesia.




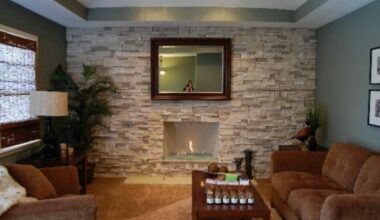
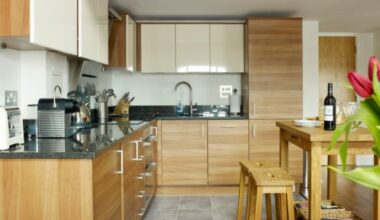

1 comment
Thats Great !! I Like It