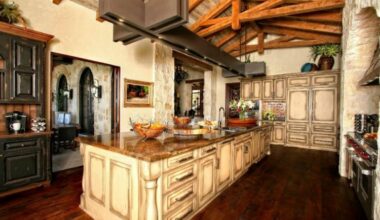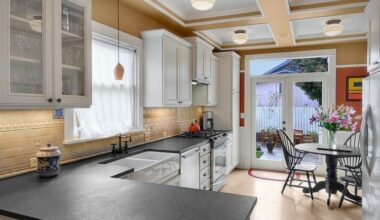6. Peaceful Mind

This kitchenette appeared so outdated. It was nothing but extremely boring space. You could hardly find the focal points in it.
Aside from that, the linoleum square floor tiles caused tinier room. The bold appliances and cabinets were overwhelming.
Luckily, you can make use of the galley kitchen by removing the wall. Say goodbye to limited and shady space! It is your turn to create the major statement in your abode.
• Knock down one of kitchen walls for easier and better flow into dining room. This strategy also allows your cook’s room to get more sunlights.
• Coat the wall in light grey paint. It aims to soothe the entire area.
• Lay the wooden planks in vertical way for elongating the petite kitchenette.
• Hang maroon glass cabinets under the ceiling.
• Install white tile backsplash to open up your cook’s room.
• Cover the cooking area’s surface with matte grey ceramic tiles. They instantly introduce new textural elements.
• Place the dining table and high stool at the heart of dining and cook’s rooms.
• Position the recessed downlights strategically for captivating layout.
• Arrange leafy greeneries in the kitchenette to add some tranquil life.
Hence, our small kitchen remodel ideas are great to redo your cooking space. The ultimate key is keeping the update in line with your home style. Do not go overboard.






