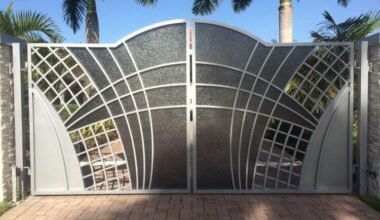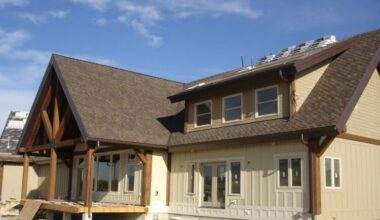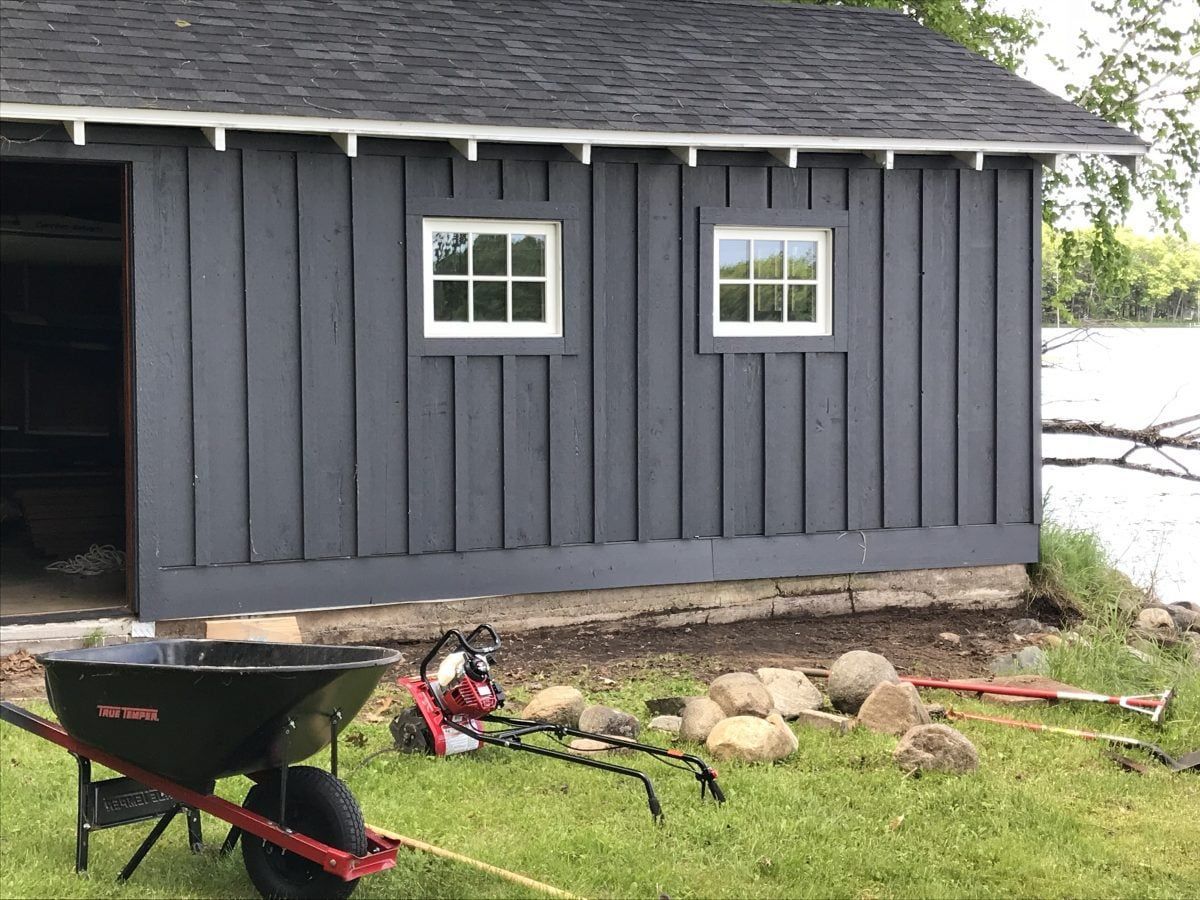Mansard roof is not a one-size-fits-all design. You have to consider your home structure, budget, and natural environment. If you do not have any issues, then it is the right one for your abode.
House roof styles are something most of us take for granted — but what if you didn’t have the resources to hire a contractor?
Luckily, there’s no need to worry. A quick online search will provide you with everything you need to know about the different roof styles available today.
One of them, the Mansard roof, is a design that has its roots in the architecture of France. It has become popular in modern architecture due to its appeal as a dramatic style that exudes power and grandeur.
But, do you know all the advantages and disadvantages of Mansard roofs? Don’t worry about it. Just head on to the next section to get a complete look at these.
What is a Mansard Roof? (French or Curb Roof)
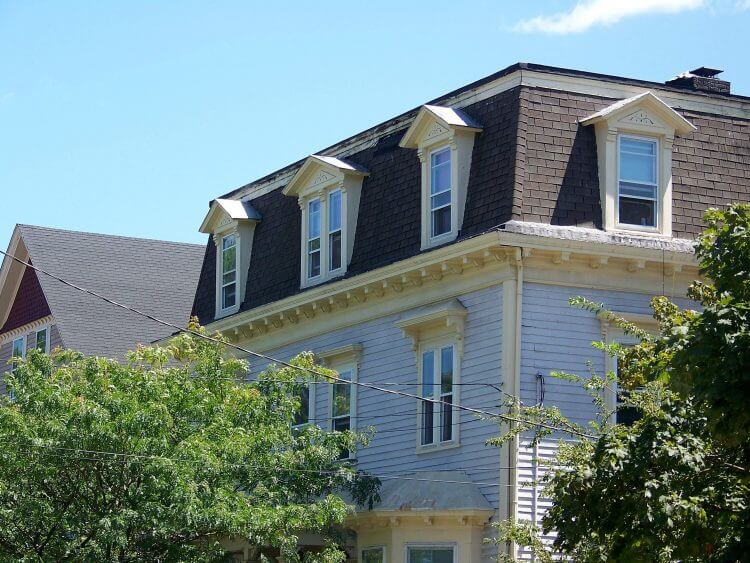
Mansard roofs are a type of two-sloped roof, with the lower slope on the side closer to being vertical. The upper (shallower) pitch is found at the same angle as a standard gable roof.
When used in architecture, this type of roof gives the impression that masonry blocks have been built up within recessed frames all along each slope.
This style is typical for storehouses with a French background and can also be seen in buildings from other countries.
Best of all, a Mansard roof can be installed on almost any type of house — from ranch-style homes to Victorian mansions.
The Advantages of a Mansard Roof
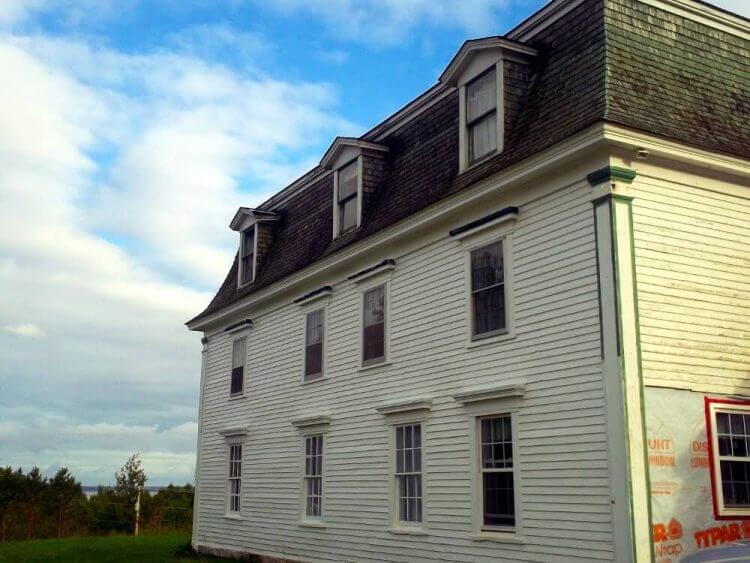
Before you decide whether it suits your needs or not, let’s take a quick look at the most important advantages and disadvantages of Mansard roofs.
-
Aesthetic value
Mansard roofs are usually a mixture of the straight lines and curves found in the French architecture of the past. As a result, you can expect them to blend well with many types of homes.
-
Extra room for the attic
Mansard roofs are longer than standard gable-style roofs, which helps you add additional storage space to the attic without using too much space. This is especially useful if your attic is small and you don’t have much extra storage space.
-
Makes it easier to expand
Mansard roofs have a “bowed” appearance, making them better at accommodating architectural design elements such as bay windows. This is especially useful if you want to expand your house later on.
-
Less maintenance
Also, Mansard roofs are not as prone to damage from water as other types of roofs. Therefore, you won’t have to spend too much on periodic repairs.
-
Works well in rural and urban areas
Mansard roofs are quite comfortable in rural areas, especially when it comes to blocking the wind. This helps in keeping the house safe and warm. Safety is also enhanced since this type of roof has a lower risk of fire than other houses.
The Disadvantages of a Mansard Roof
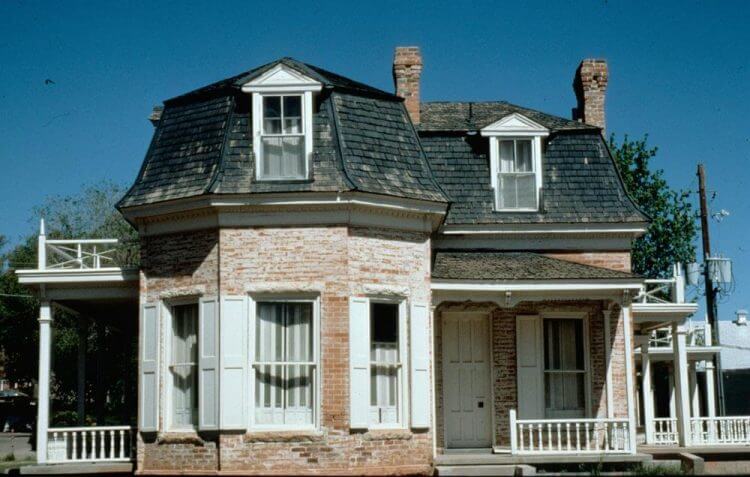
Now that you know all the advantages of this type of roof let’s look at the disadvantages of Mansard roofs.
-
Expensive to repair and replace
Due to the shape and size of Mansard roofs, they’re usually large in both size and cost. This means that they’re a bit more expensive to repair or replace.
-
It takes more time to install
If you hire a contractor to do the installation for you, it will probably take a little longer than with other types of roofs. This is due to the complexity of the design.
-
It looks complicated to build
Mansard roofs look complicated to build. This is especially true if there’s no room for workers on the sides to do the actual construction. If you want to build this type of roof independently, you’ll have to be very careful to avoid problems.
You May Also Like: Difference Between Arbors, Pergolas, Gazebos, and Pavilions
How is a Mansard Roof Structured?

The roof has the same basic structure as a gable roof, except for the two gable ends. The fourth wall of a Mansard roof is perpendicular to the one of a normal gable.
For this to be possible, the slope of a Mansard roof is shallower than that of a normal gable. The side walls are set at the same angle as a normal gable roof.
An additional angle of about 20 degrees is added to the slope of the roof. The roof has one sloping side facing south and another sloping side facing west. This structure is used for building storehouses, and mansard roofs are often seen in France.
How to Build a Mansard Roof
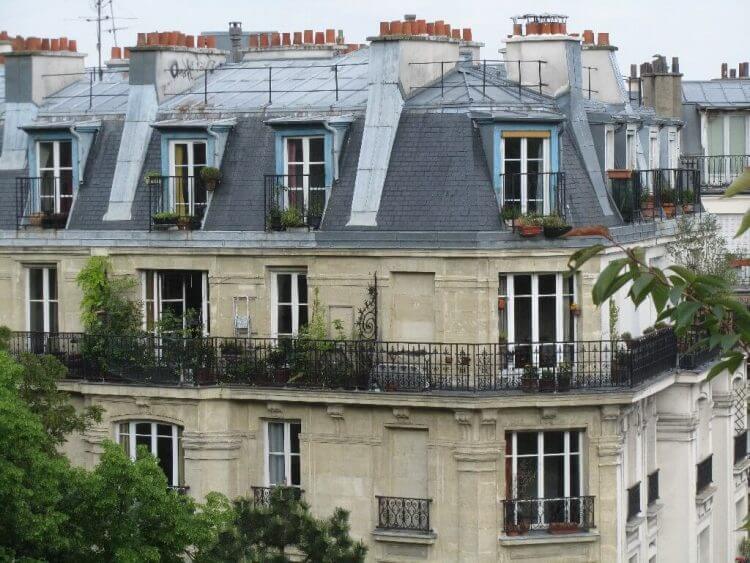
Step 1: The frame of the Mansard roof is created by a series of vertical four-by-four beams that intersect at right angles.
Step 2: The next step is to construct the outer walls. As you create the outer wall of a Mansard roof, place a beam at the top corner first and anchor it with another beam. Then build another beam about 2 inches higher than the one we mentioned above. Anchor that one too.
Step 3: After this, put the second course on the oblique line from the corner of the outer wall. This means that the second beam you build will be rested at a 45-degree angle on top of its twin. Then nail it to the first one.
Step 4: Repeat the same process as you construct the third beam but don’t forget to put one more beam one inch lower than a second beam, which will be resting on this one.
Step 5: As you place the next course, remember to adjust the angle of the beam by adding or removing a beam at the top corner.
Step 6: The inner walls are going to be created next. The first beam put together with its mate will be resting on top of the second beam that bears a 45-degree angle.
Step 7: When you build the wall of the Mansard roof, do not forget to adjust its angle just as you did when building its outer wall.
Mansard Roof Design Variations
There are other Mansard roofs, which have double pitch roofing systems. They are called “two-slope gabled roofs” or simply “double-slope gabled roofs. ” They are different from the normal Mansard roofs in that the slope is not exactly as we described above.

The lower slope of a double-slope gabled roof is steeper than the Mansard roof, but the upper slope is not as steep.
The overall height of a double-slope gabled roof is considerably shorter too. This means that the distance between the ground and the ridge is considerably shorter.

There are three windows on the Mansard roof in some designs rather than two, like traditional Mansards. The last one is taller and is set back further from the soffit line.
FAQs
How much does a mansard roof cost?
It cost between £45,000 and £65,000 (US $75,000 and $110,000). The additional cost of a mansard roof is mainly due to the project management and the labor. However, the materials used for a mansard roof are mild steel, zincalume, and plywood.
How to update a mansard roof?
You can roll the modified Mansard roof. The rolled mansard roof is also known as a “French hotel roof.” It is a solution to updating a mansard roof that has been damaged or has been affected by termites infestation.
How to modernize a mansard roof?
You can modernize a mansard roof by using aluminum as one of the building materials used in the process. The aluminum will help you save a lot of energy to maintain a traditional Mansard roof.
How to frame a mansard roof?
You can use a Hyperframe as a structural solution for a Mansard roof. The Hyperframe can be used on a mansard roof that is of all-steel construction.
Conclusion
The Mansard roof is a common design that is very easy to make and can be a cheap option for modernizing your home. The Mansard roof benefits the homeowners and brings uniqueness to the house due to its unique look.
While some homeowners may find the Mansard roof to be a pain to maintain, most homeowners know that they can easily fix a Mansard roof and are very happy with its features and benefits.
If you hire a contractor to do the roof installation for you, it will probably take a little longer than with other types of roofs. This is due to the complexity of the design.
You can get more information about home design at Avantela.com.

